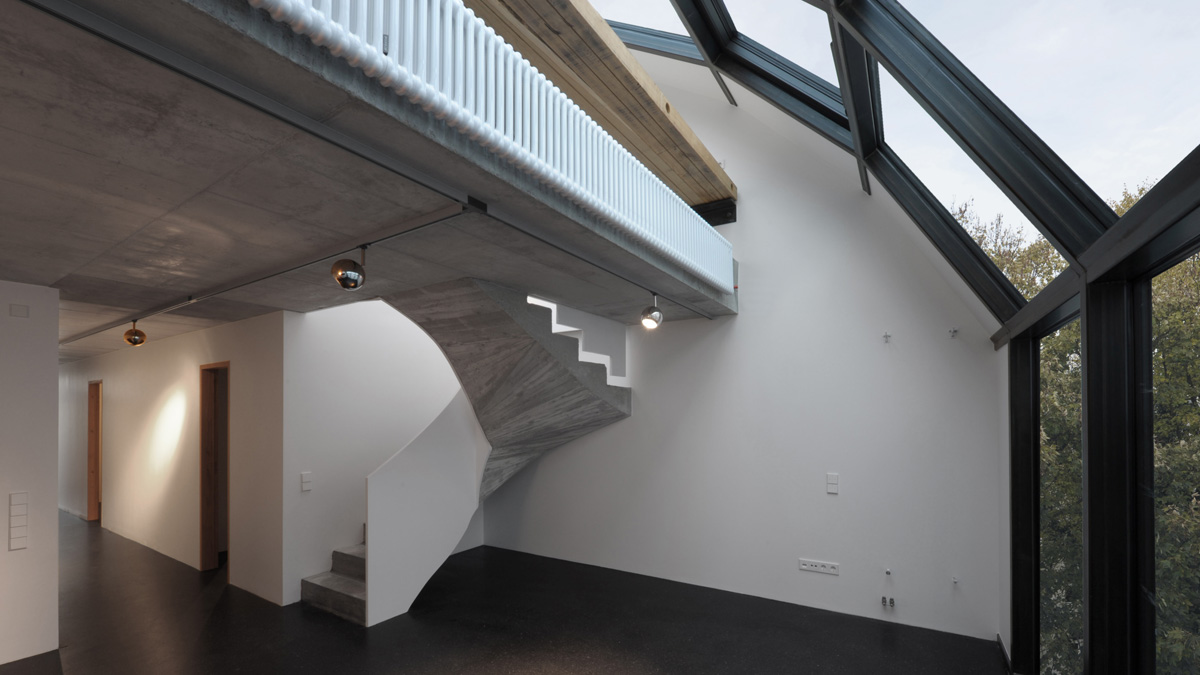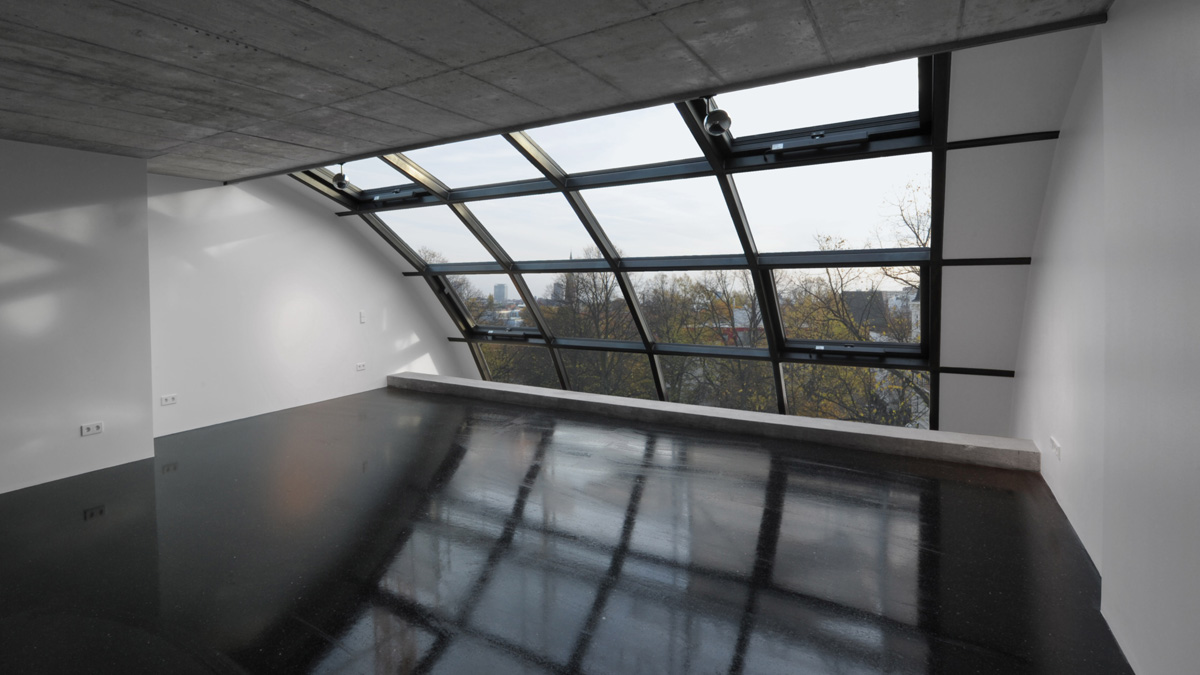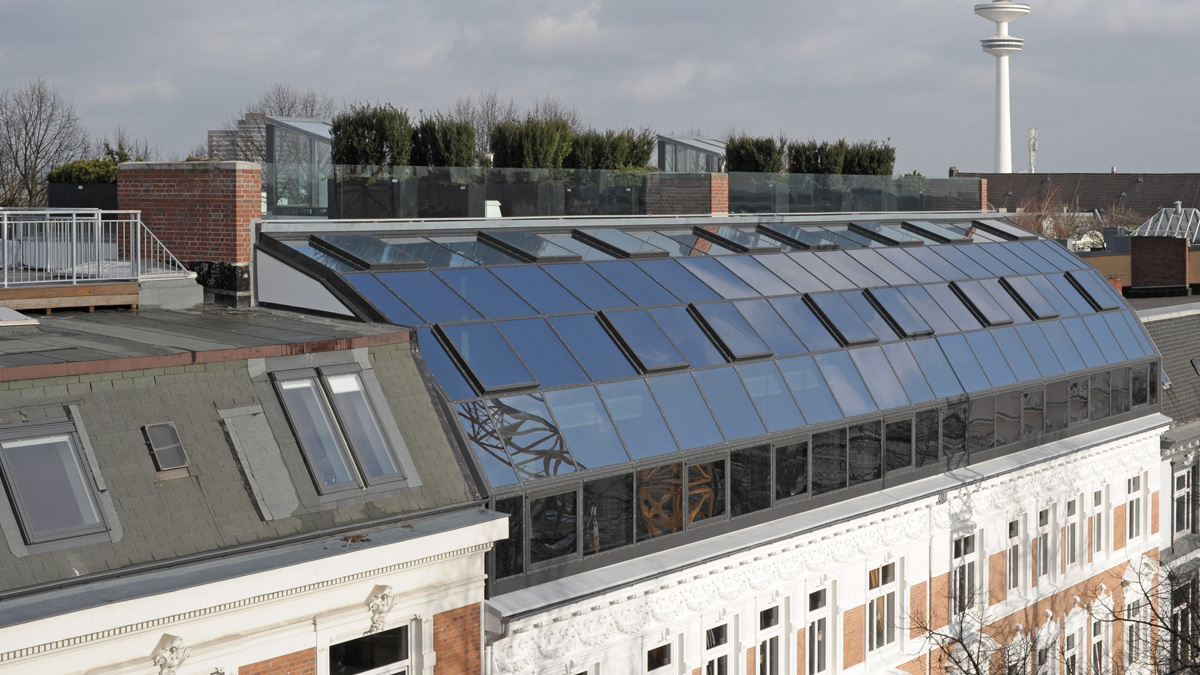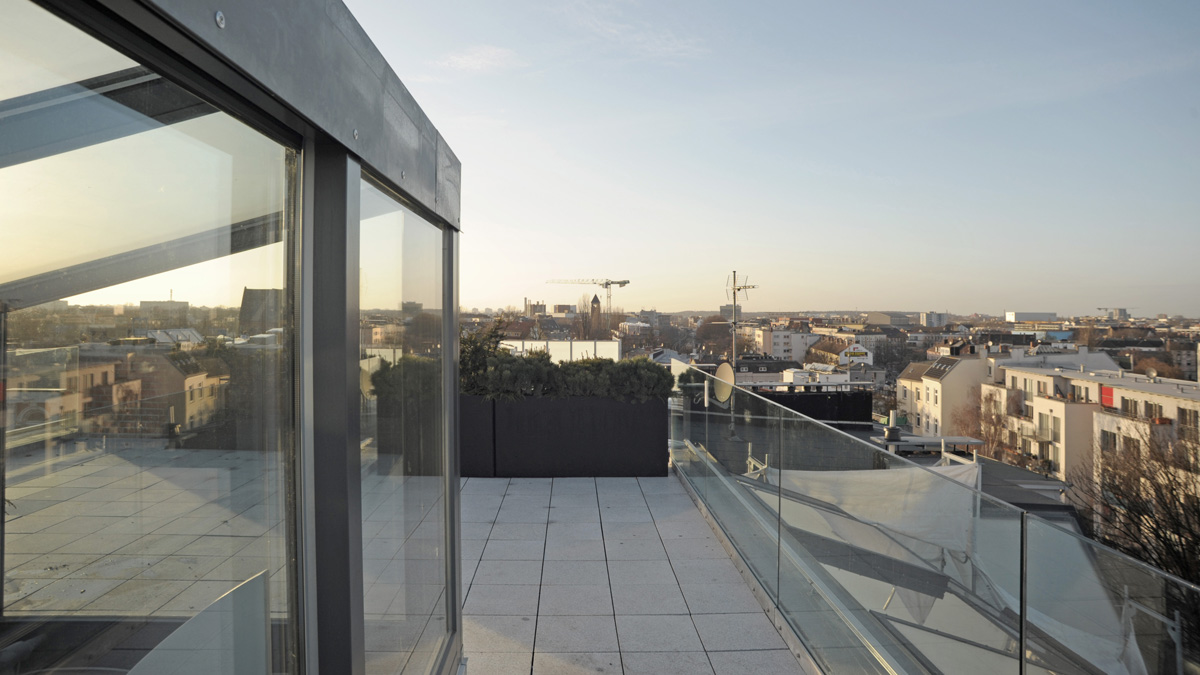Paulsenplatz, Hamburg
Solutions for renovation
| Place / Country: | Hamburg, Germany |
| Year: | 2011 |
| Building type: | Residential |
| Solutions: | CI System Glass Architecture KWS 60 CI System Ventilation Flap M Chain drive motors Solar control insulating glass |
| Efficiency: | 39% energy saving |
Truly beautiful living ambience thanks to intake of daylight and the option of natural ventilation for the rooms. Also satisfies strict requirements for heat insulation, thus ensuring that the daylight systems are energy efficient.
- Polygonal slanted glazing with vertical glazing section made of linear post supporting beams (steel section as per DIN 10219) and intermediate cross-bars.
- Terrace door and turn-tilt window inserted into vertical section
- Concealed cable duct for all chain motors
- Solar control insulation glass in slanted roof and vertical section with a Ug value = 0.6 W/(m²K), 24% light transmission and 14% total energy transmission
- Glazing in partition walls as panelling, Styrodur insulation core and aluminium sheeting



